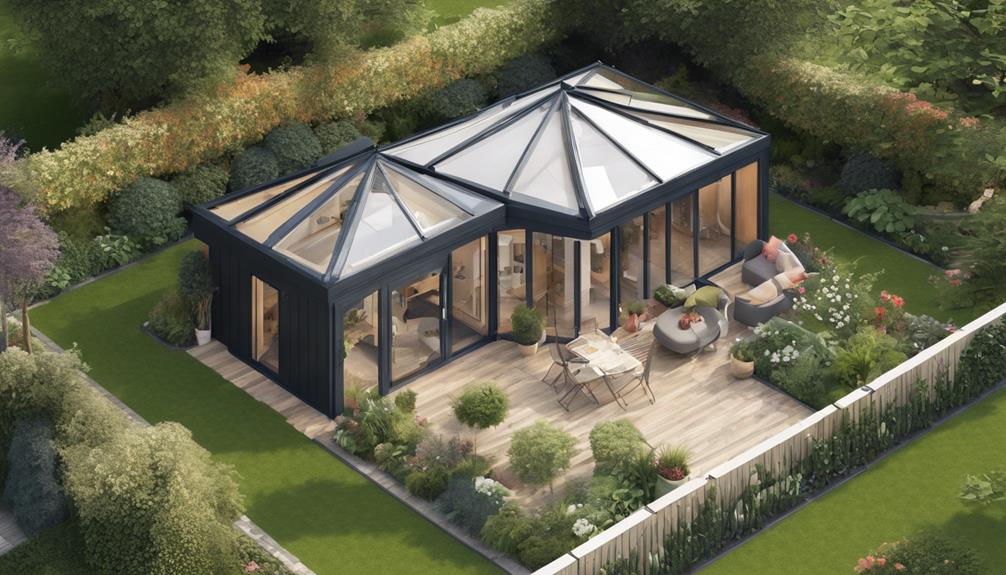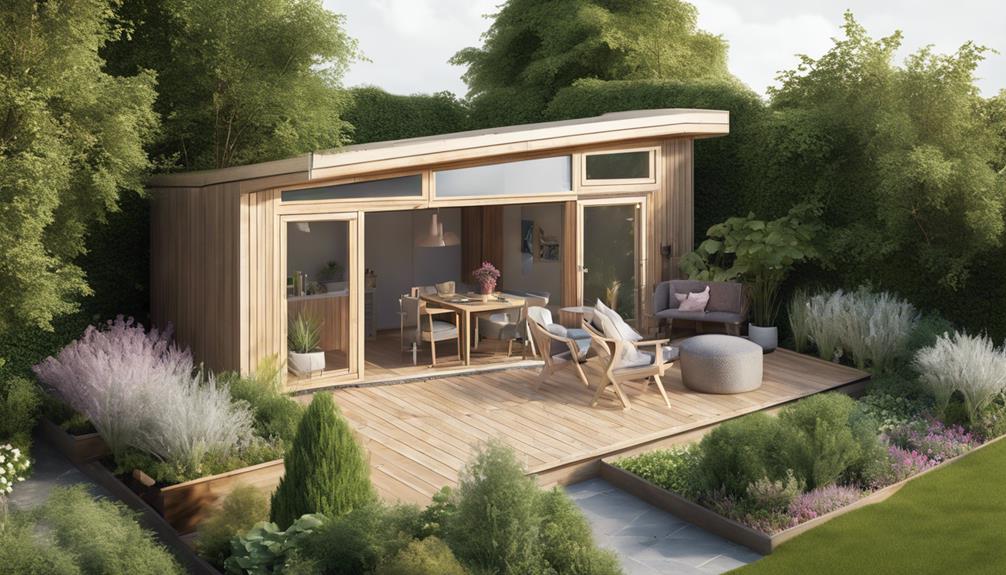In the domain of property development within the UK, understanding the intricacies of planning permission can often be a complex task, especially when considering the construction of garden rooms.
What size of a garden room, one might ask, can be built without the need for planning permission?
As professionals in this field, we aim to explore this topic, taking into account various factors such as location, height restrictions, and proximity to the main property.
Stay with us as we unravel these intricacies, potentially saving you from unnecessary bureaucratic hurdles.
Key Takeaways
- Typically, garden rooms up to 30 sqm in size do not require planning permission in the UK.
- The need for planning permission can be influenced by factors such as height, location, and commercial use.
- Certain exceptions, like deviations from standard designs, might necessitate planning permission.
- Examples show that innovative designs can meet planning requirements, even for larger garden rooms.
Understanding UK Planning Permission

In the United Kingdom, understanding the intricacies of planning permission is fundamentally essential before commencing any kind of construction or extension project, including garden rooms. Understanding the complexities of planning permission can guide you in creating a garden room that not only enhances your living space but also complies with the existing rules and regulations.
Planning permission is a formal consent from the local authority that confirms a proposed development complies with the local development plan and the broader planning policies. It guarantees that any construction or extension project does not negatively impact the local environment or the community's quality of life. Garden rooms, like any other structures, are subject to these planning provisions to maintain harmony and balance in the built environment.
It's important to check with your local planning authority before proceeding with any work. Some projects may fall under 'permitted development rights', which means they do not require planning permission. However, these rights depend on specific factors such as the size, location, and purpose of the garden room. Being aware of these rules can help circumvent potential roadblocks and accelerate your innovative garden room project.
Garden Room Size Without Permission
Understanding the rules surrounding the permissible size for garden rooms without planning permission in the UK requires careful consideration and a clear understanding of local regulations. It's important to highlight that in most cases, the maximum size for a garden room that does not require planning permission is 30 square meters. However, there are certain conditions that must be met.
Here is a table summarizing the key factors:
| Condition | Size (Square Meters) | Notes |
|---|---|---|
| Single Storey | 30 | Only if it covers less than half the garden |
| Double Storey | Not Permitted | Without planning permission |
| With Veranda | 3 | Only if it's no closer than 2m to a boundary |
| Built on Designated Land | 10 | Including National Parks, Areas of Outstanding Natural Beauty |
This table, while simple, offers a clear-cut view of what to expect when planning for a garden room. It serves as a beacon of clarity in the midst of regulatory complexity. By adhering to these guidelines, you can innovate and create an outdoor space that not only supplements your lifestyle but also adheres to the local laws.
Planning Permission Exceptions

While these guidelines offer a clear path for most garden room projects, there are exceptions to these rules when planning permission might still be required. This typically applies to garden rooms that deviate from the norm, either regarding their size, location, or design.
The first exception is if the garden room exceeds the height limits outlined in the Permitted Development Rights. Garden rooms that are more than 2.5 meters high may need planning permission, especially if they are near a boundary.
Another exception is if the garden room will be located in the front garden. Although garden rooms are typically built in the backyard, if you plan to place it in the front, planning permission will likely be necessary.
Moreover, if the garden room will be used for business purposes, such as a home office or a studio, it may fall outside of the Permitted Development Rights. In this case, consulting with your local planning authority is important.
Innovation is key when designing a garden room, but it is important to be mindful of these exceptions to avoid any potential planning permission issues down the line.
Other Factors Affecting Permissions
Beyond the size and location of the garden room, there are several additional factors that can influence whether or not planning permission is required in the UK.
One significant factor is the purpose of the garden room. If the room will be used for residential purposes, such as a granny annex or a rental property, then planning permission is often required.
Another factor is the accessibility of the room. If the garden room will have its own separate access route, planning permission may be needed.
The materials used for construction can also affect permissions. If the materials are not in keeping with the appearance of the main building, or are considered out of character with the local area, then you may need planning permission.
Finally, the proximity to a road can impact permissions. If the garden room will be closer to a public highway than the original dwelling, planning permission will likely be required.
These are not exhaustive, as local factors and regulations can also play a significant role. It is always advisable to consult with your local planning authority to ensure compliance with all relevant regulations and guidelines.
Case Studies of Garden Rooms

To illustrate the aforementioned concepts in a practical context, let's explore a few examples of garden rooms and their planning permission scenarios in the UK. These case studies visualize the interplay of innovative design and regulatory compliance, serving as inspiration for those seeking to create their own garden sanctuaries.
- Case Study 1: In Surrey, a homeowner built a garden room of 25 square meters without any planning permission. The structure, used as a home office, followed the guidelines of being single storey, not exceeding the height of 2.5 meters, and not covering more than 50% of the total land around the original house.
- Case Study 2: A garden room in Kent, designed as a yoga studio, received planning permission despite being 30 square meters. This was due to it being located more than 2 meters from the property boundary.
- Case Study 3: In London, a garden room used as a guest house was approved even though it was 15 square meters, as it did not contain sleeping accommodations.
- Case Study 4: A larger garden room in Devon, measuring over 35 square meters, required permission due to its size and use as a rental property.
These examples demonstrate that with the right approach, innovative garden room designs can still meet planning permission requirements.
Frequently Asked Questions
What Are the Costs Associated With Building a Garden Room Without Planning Permission in the Uk?
In the UK, the costs of constructing a garden room without planning permission can vary widely depending on factors such as size, materials, and labour costs. Prices can start from around £10,000 for a basic structure and can exceed £30,000 for a fully equipped, luxury model.
Taking into account potential additional costs, such as any necessary site preparation or unforeseen complications, can increase the final bill.
Can a Garden Room Be Used as a Permanent Living Space or Residential Area?
In the United Kingdom, a garden room can indeed be utilized as a permanent living space or residential area. However, building regulations approval is generally required if the structure will be used for sleeping or regular living. These rules are in place to guarantee the safety and comfort of inhabitants, considering factors such as insulation, ventilation, and fire safety.
It is recommended to consult with a local planning authority before proceeding with any construction.
What Are the Potential Penalties or Consequences for Building a Garden Room Without the Necessary Planning Permissions?
Building a garden room without necessary planning permissions can lead to serious consequences, including enforced demolition or alteration of the structure. Legal action may also be taken, resulting in fines or potential prosecution.
It's important to adhere to building regulations to avoid such penalties. Innovative designs can be achieved within guidelines, ensuring a beautifully crafted garden room that enhances your property without crossing legal boundaries.
Are There Specific Building Materials or Construction Methods That Are Recommended for Garden Rooms Without Planning Permission?
Yes, specific materials and construction methods are recommended for garden rooms built without planning permission in the UK. Ideally, lightweight and non-permanent materials like timber are preferred. The construction should also be simple, avoiding complex structural work.
This is to make sure the building classifies as 'permitted development', not requiring planning permission. However, it's important to adhere to certain size and location limitations for compliance with regulations.
Is It Possible to Later Apply for Planning Permission for a Garden Room That Was Initially Built Without It?
Yes, it is indeed possible to seek retrospective planning permission for a garden room that was initially constructed without it in the UK.
However, this pathway should not be viewed as a safety net for bypassing regulations.
It is always more prudent and innovative to understand and adhere to the planning rules at the outset, as obtaining retrospective permission can be a complex and sometimes costly process.
