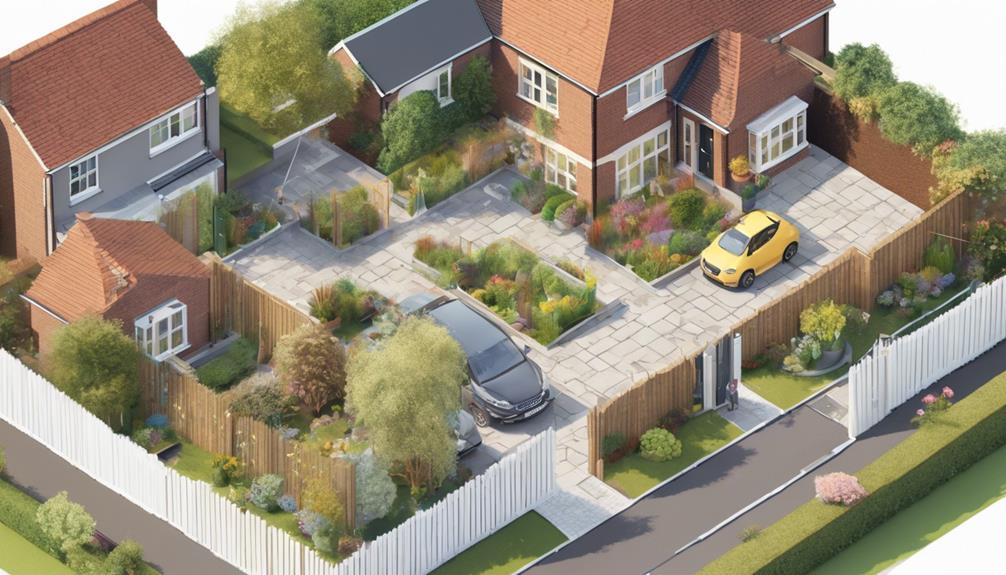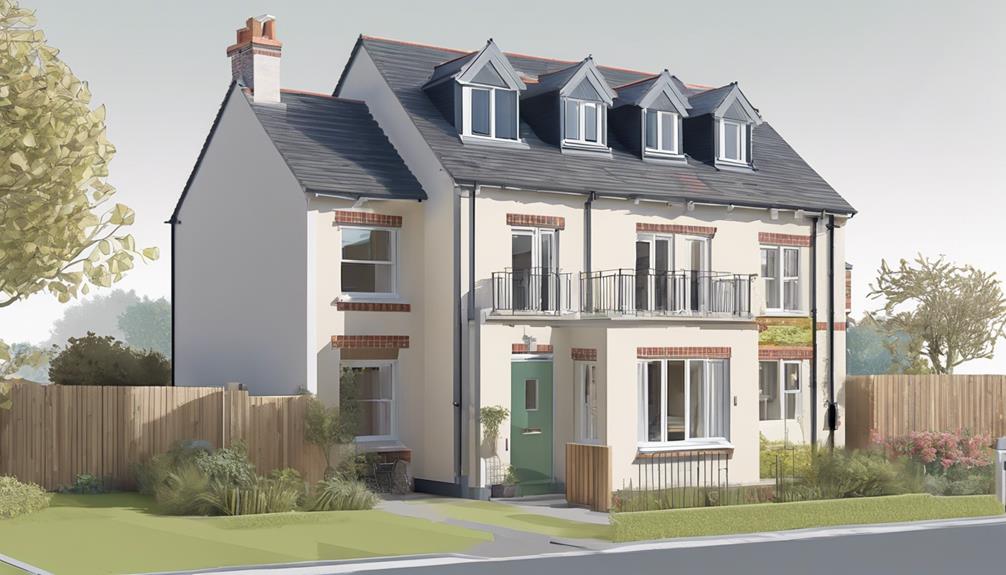In the United Kingdom, property owners often wonder about the extent to which they can extend their properties without necessitating planning permission. Such decisions are influenced by a complex confluence of factors, including the type of property, location, and the nature of the extension itself.
Further discussion on this topic will provide insight into the nuances of Permitted Development Rights, and the specific guidelines for semi-detached, terrace house, and single and two-storey extensions. This understanding will allow property owners to better navigate their extension plans within the regulatory boundaries.
Key Takeaways
- Semi-detached and terraced houses can extend up to 3 meters without planning permission, respecting material and height restrictions.
- Single-storey extensions should not cover more than half the land around the original house.
- Two-storey extensions must adhere to height restrictions and should not exceed 50% of the total land area around the property.
- Utilizing modern materials and design solutions within the existing guidelines can enhance the aesthetic and functionality of extensions.
Understanding Permitted Development Rights

A substantial number of homeowners in the UK are unaware of the concept of 'Permitted Development Rights', a significant protocol that allows certain types of extensions without the requirement of planning permission. These rights, granted by the local authority, are designed to streamline the extension process, encouraging homeowners to enhance their properties with less bureaucratic red tape.
Permitted Development Rights are not a one-size-fits-all solution; they come with a set of limitations and conditions. They typically apply to smaller projects, such as loft conversions, single-storey extensions, and the installation of solar panels. It is essential to note that the size, height, and location of the proposed extension all play a role in determining whether a project falls within these rights.
Innovative homeowners seeking to transform their spaces should familiarize themselves with these rights, as they can expedite the process significantly. However, it is also critical to seek professional advice before proceeding, to ensure compliance with all the necessary regulations. In a world of increasing urbanization and limited space, understanding and utilising Permitted Development Rights can be a game changer for homeowners looking to optimise their property's potential.
Extensions and Semi-Detached Houses
Building upon this understanding of Permitted Development Rights, the application of these rights becomes particularly interesting when considering extensions for semi-detached houses. These properties often have a unique layout and shared boundaries that present both challenges and opportunities for innovative expansion.
Under the current UK guidelines, semi-detached homeowners can extend up to 3 metres to the rear of the original house without requiring planning permission, provided the extension doesn't exceed the height of the existing structure. This encourages creative solutions that maximise the use of available space. For instance, single-storey rear extensions can be transformed into contemporary living spaces, blending seamlessly with the original design.
In addition, the use of modern materials and construction methods can further enhance the possibilities of extensions. For instance, the use of glass in extensions can create a sense of openness and connection with the outdoors. Similarly, innovative design solutions such as roof lanterns or bi-fold doors can add a touch of modernity to traditional semi-detached houses.
Terrace House Extension Guidelines

Understanding the extension guidelines for terrace houses in the UK demands a sharp comprehension of the existing building regulations and Permitted Development Rights. These guidelines are designed to make sure that extensions are carried out in a manner that respects the character and structural integrity of the original building, while also considering the potential impact on neighbouring properties.
Innovation in design and construction can be utilised effectively within these guidelines to create unique and functional living spaces. However, it's important to adhere to the specifics of these regulations to avoid potential legal complications. Key considerations for terrace house extensions include:
- The maximum height of the extension: it should not exceed the height of the original house.
- The eaves and ridge heights of the extension should be no higher than the existing house.
- The materials used for the extension should closely match those of the existing house.
Essentially, the guidelines set boundaries for creativity and innovation, providing a framework within which homeowners can explore diverse design possibilities. They make sure that extensions contribute positively to the neighbourhood's character and aesthetics, while also enhancing the functionality of the terrace house.
Single-Storey Rear Extensions
In the domain of residential development, single-storey rear extensions represent a popular choice for homeowners seeking to increase their living space without dramatically altering the overall structure of their property. These extensions provide a cost-effective and efficient solution to space constraints, offering an innovative approach to home improvement.
Under the permitted development rights in the UK, single-storey rear extensions can extend up to three metres if it's a terraced or semi-detached house, and four metres if it's a detached house. However, these measurements increase to six metres and eight metres respectively under the Larger Home Extension scheme. This provides a significant opportunity for homeowners to create functional and aesthetically pleasing spaces in their properties.
It's important to note that the extension must not cover more than half of the land around the original house and should not be higher than the highest part of the roof. Adherence to these regulations ensures minimal disruption to neighbouring properties and maintains the architectural integrity of the existing structure.
Exploring these extension possibilities showcases the innovative potential within the constraints of planning permissions, making single-storey rear extensions a viable option for optimising residential spaces.
Two-Storey Extension Regulations

Understanding the regulations for two-storey extensions in the UK requires a keen awareness of the specific guidelines set forth by the planning authorities. These regulations are critical to follow, as they protect the aesthetic integrity of the neighbourhood, respect the privacy of neighbours, and maintain building safety.
The key aspects of these regulations can be summarized as follows:
- The extension must not exceed 50% of the total area of land around the original house, including any previous additions.
- The extension should not be higher than the highest part of the existing roof.
- The eaves height of the extension must not exceed the eaves height of the existing property.
These rules are designed to encourage innovative designs that respect the existing built environment. They serve as a creative challenge for architects and builders, pushing them to devise solutions that are both aesthetically pleasing and compliant with regulations. Understanding these rules is not just about avoiding legal issues, it's about embracing a philosophy of innovative, respectful design that contributes positively to the built environment.
Frequently Asked Questions
What Are the Penalties for Extending Without Proper Planning Permission in the Uk?
Penalties for unauthorized extensions in the UK can be severe, including enforcement notices requiring alterations or demolition. Failure to comply can result in prosecution and unlimited fines. Additionally, the lack of planning permission can hinder future property sales.
It's essential to innovate within legal boundaries, respecting planning regulations as a platform for creative, compliant property development. Always seek professional advice before undertaking any building work to avoid such penalties.
How Can I Appeal if My Extension Planning Permission Is Denied?
If your extension planning permission is denied, you can appeal the decision through the Planning Inspectorate. This must be done within six months of the decision date.
The appeal process involves submitting all relevant documents and a written statement explaining your grounds for appeal. It's advisable to seek professional advice to present a strong case.
Can I Extend My Property if It Is in a Conservation Area or Listed Building?
In the United Kingdom, extensions to properties located in conservation areas or listed buildings usually require planning permission. This applies regardless of the size of the extension.
Special considerations and consent are often needed due to the historical or architectural significance of these properties. It is essential to consult with your local planning authority before pursuing any extension work to make sure adherence to legal and preservation requirements.
Is There a Difference in Regulations for Commercial Property Extensions?
Indeed, there's a distinction in regulations for commercial property extensions. Generally, commercial properties have more detailed requirements compared to residential properties. They necessitate additional permissions and stricter adherence to the Building Regulations.
This is due to factors like health and safety, fire safety, and accessibility. It's important to consult a professional to understand the specific regulations pertaining to your commercial property to guarantee compliance and avoid potential legal issues.
How Long Does Obtaining Planning Permission for an Extension Typically Take?
Obtaining planning permission for an extension in the UK typically takes around 8 weeks for straightforward cases, or up to 13 weeks for more complex projects. This timeline allows the local planning authority to thoroughly assess the proposal's impact on the surrounding environment and community.
It is important to allow adequate time for this process to make sure all necessary regulations and standards are met, helping to facilitate a successful and innovative extension project.
