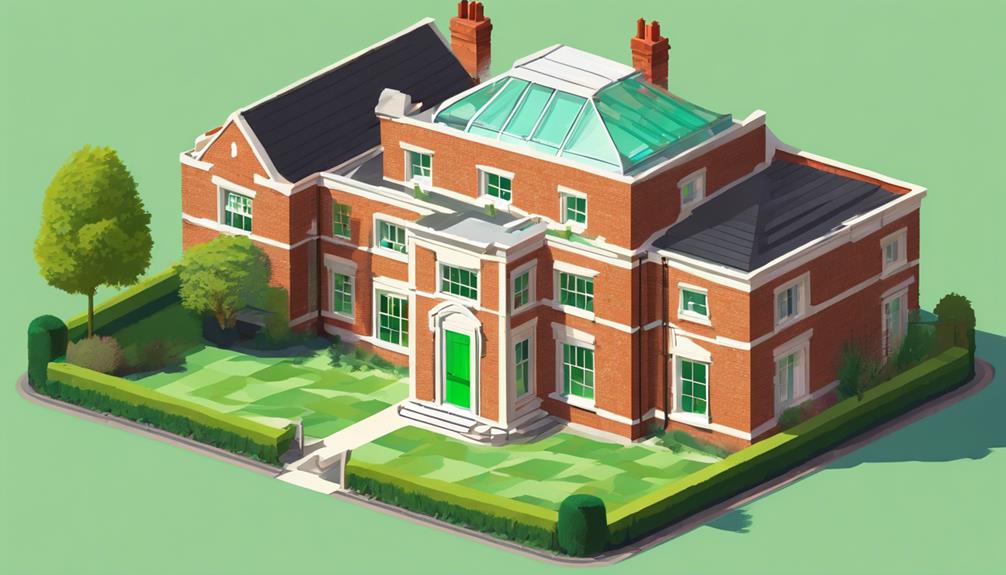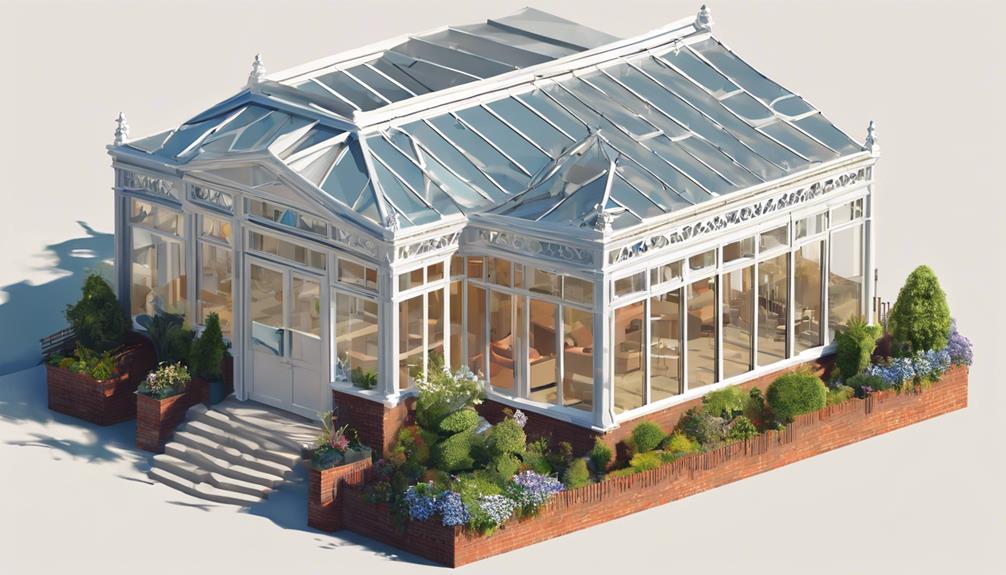In the United Kingdom, establishing a conservatory on your property requires careful consideration of planning permissions. The size of a conservatory that can be built without seeking formal permission is governed by certain regulations.
Yet, many property owners remain unsure about the specific dimensions and guidelines. This uncertainty raises an informative discussion on the parameters of permissible conservatory size without planning permission in the UK.
Let us unfold the intricacies of this topic and uncover the underlying nuances that may influence your next home improvement project.
Key Takeaways
- A conservatory must not cover more than half the land around the 'original house' to be exempt from planning permission.
- It should not extend beyond 3m (attached house) or 4m (detached house) past the rear wall.
- The conservatory's height can't exceed 4m or be higher than the original house's roof.
- Verandas, balconies, or raised platforms are not permissible in a conservatory without planning permission.
Understanding UK Planning Permission

In the United Kingdom, planning permission is a regulatory measure implemented by the government to oversee and control the development and use of land and buildings. This process is important in ensuring orderly growth, sustainable development, and the preservation of heritage sites and areas of natural beauty.
Planning permission, essentially, provides a balanced approach to development, taking into account the interests of the community, the need for economic growth, and the preservation of the environment. It applies to a wide range of constructions and alterations, including residential extensions like conservatories.
However, not all building projects require planning permission. The government has introduced the concept of 'permitted development rights' – a set of guidelines that determine what can be built without needing to apply for planning permission. This is to encourage property owners to innovate and improve their properties within defined parameters, without the red tape typically associated with planning applications.
Understanding these permissions and the regulations that govern them is important for homeowners. It enables innovative, compliant design and eliminates the risk of legal complications, potential fines, or even the need to demolish what has been built without appropriate permission.
Regulations for Conservatory Dimensions
Now, turning our attention to the specifics, it's necessary to examine the regulations that pertain to the dimensions of conservatories under the permitted development rights in the UK. These rules are not just mere legal stipulations, but they help to make certain that our living spaces are functional, safe, and aesthetically pleasing.
The key points to keep in mind when considering the size of your conservatory without planning permission in the UK are:
- The conservatory must not cover more than half the land around the 'original house'.
- It should not extend beyond the rear wall of the original house by more than 3 metres if an attached house, or by 4 metres if a detached house.
- The height should not exceed 4 metres.
- The maximum height of your conservatory should not be higher than the highest part of the roof of the original house.
- The conservatory must not include verandas, balconies, or raised platforms.
These regulations are designed to balance innovation with respect for the environment and neighbours' rights, hence fostering harmony and sustainability in residential development.
Exemptions for Planning Permission

While planning permission is generally required for larger construction projects, there are certain exemptions when it comes to conservatories. These exemptions offer homeowners the flexibility to innovate and create more personalised spaces without the need for significant bureaucratic procedures.
Under the current regulations, conservatories are considered to be permitted development, not needing planning permission, subject to specific limits and conditions. These include the stipulation that the conservatory must be ground level and cover no more than half the area of land around the 'original house'. The original house refers to how it stood on 1 July 1948 or, if built after this date, as it was built originally.
Additionally, the conservatory should not be higher than the highest part of the roof or extend beyond the rear wall of the 'original house' by more than three metres if an attached house or four metres if a detached house. It should not include verandas, balconies, or raised platforms, among other conditions. These exemptions, providing a balance between regulation and creative freedom, enable homeowners to add value and character to their properties without extensive red tape.
Impact of Conservatory Placement
Beyond meeting the stipulated exemptions for planning permission, the placement of a conservatory on your property can greatly influence its overall appeal and functionality. The right location can enhance your home's aesthetic charm, provide additional functional space, and even augment the property's market value. However, making an informed decision requires considering factors beyond just visual appeal.
- Accessibility: How seamlessly will the conservatory integrate into your home's layout? A well-placed conservatory should be easily accessible, enhancing the flow of your home rather than disrupting it.
- Sunlight: Is your chosen location suitable for harnessing the maximum amount of natural light? This is an essential factor to create a warm and welcoming space.
- View: Will the conservatory offer pleasing views of your garden or landscape? This can significantly elevate the overall experience.
- Privacy: Is the proposed placement private enough from neighboring properties? An overlooked conservatory can feel intrusive and less enjoyable.
- Size: Significantly, does the chosen position allow for future scaling up without the need for planning permission?
Potential Penalties for Non-Compliance

Failure to abide by the set regulations regarding conservatory construction without planning permission can result in significant penalties in the UK. It's crucial for homeowners to guarantee their understanding of, and adherence to, local building codes to avoid these stringent consequences.
If found to be non-compliant, one of the immediate penalties could be a notice requiring the removal of the non-compliant structure. This could entail significant costs related to demolition and waste disposal. More severe cases may result in legal charges against the homeowner who could face hefty fines, potentially running into thousands of pounds. Additionally, non-compliance can also impact future property transactions, as potential buyers or estate agents may require proof of planning permission for any significant home additions.
Innovative solutions like digital planning tools or consulting with building regulation experts can be considered to ensure compliance. These services provide homeowners with a thorough understanding of the regulations and guidance on how to stay within legal boundaries. This forward-thinking approach to planning and building can save homeowners from unnecessary costs and legal issues, reinforcing the importance of compliance in conservatory construction.
Frequently Asked Questions
What Is the Typical Cost of Building a Conservatory in the Uk?
The cost of constructing a conservatory in the UK varies greatly based on factors such as size, materials, and design complexity. A simple lean-to conservatory can start from around £5,000, while a more elaborate orangery style could exceed £30,000. For a bespoke design with high-quality materials and features, the price may increase considerably.
Always consider obtaining multiple quotes to guarantee competitive pricing and quality workmanship.
How Can I Ensure That My Conservatory Is Energy Efficient?
Ensuring energy efficiency in your conservatory is like weaving a fine tapestry; it requires attention to detail.
Initially, consider the use of high-quality, energy-efficient materials such as double-glazed windows.
Next, effective insulation is essential. Innovative technologies, such as thermal blinds or underfloor heating, can optimise the conservation of heat.
Can I Build a Conservatory by Myself Without Hiring Professionals?
While constructing a conservatory yourself can be an innovative and cost-effective approach, it's important to think about the technical expertise required. Aspects such as design, material selection, insulation, and building regulations require a certain level of knowledge and skill.
What Materials Are Most Commonly Used in Constructing a Conservatory in the Uk?
In constructing a conservatory in the UK, several materials are commonly utilised. The framework is typically built using either uPVC, aluminium, or timber. Glass and polycarbonate are popular choices for the roof and walls due to their translucency, aiding in natural light penetration. The selection largely depends on aesthetics, budget, and thermal efficiency requirements.
Embracing innovative solutions, some homeowners are now exploring sustainable materials for an eco-friendly build.
How Does a Conservatory Affect the Property Value in the Uk?
A conservatory can greatly enhance the property value in the UK, offering an appealing blend of outdoor and indoor living. This versatile addition often serves as an attractive selling point, increasing property appeal to potential buyers.
The actual value added can vary, but estimates suggest that a well-built conservatory can boost property value by approximately 5-12%. However, the quality, size, and overall integration with the property's style can impact this percentage.
